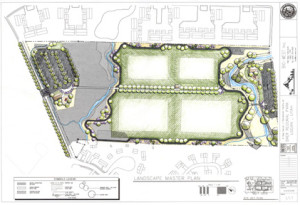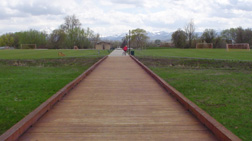Baer Regional Soccer Park Master Plan and Design
Baer Regional Soccer Park Master Plan and Design
 BIO-WEST provided complete design services for this 23-acre regional park located in Logan, Utah. Our landscape architects and planners prepared construction documents including grading, drainage, site furnishings, lighting, planting, hardscaping, irrigation, and site designs. The site plan included parking for 200 vehicles, a multi-use trail, two playground areas, two picnic pavilions, two volleyball pits, two restrooms, one concession building, one maintenance building, and 4 to 12 adult and youth soccer fields. Design development included coordination meetings with a citizen’s park steering committee, City of Logan Parks and Recreation staff, the City of Logan Planning and Zoning Commission, and the City of Logan Municipal Council. In addition to project administration, agency coordination, design development, and project presentations, BIO-WEST also delineated wetlands, assessed impacts, located the mitigation site, developed the mitigation plan, prepared and coordinated the Section 404 permit under the Clean Water Act, developed a construction monitoring plan, and conducted mitigation monitoring as required by the U.S. Army Corps of Engineers. Final wetlands mitigation monitoring will be conducted this year.
BIO-WEST provided complete design services for this 23-acre regional park located in Logan, Utah. Our landscape architects and planners prepared construction documents including grading, drainage, site furnishings, lighting, planting, hardscaping, irrigation, and site designs. The site plan included parking for 200 vehicles, a multi-use trail, two playground areas, two picnic pavilions, two volleyball pits, two restrooms, one concession building, one maintenance building, and 4 to 12 adult and youth soccer fields. Design development included coordination meetings with a citizen’s park steering committee, City of Logan Parks and Recreation staff, the City of Logan Planning and Zoning Commission, and the City of Logan Municipal Council. In addition to project administration, agency coordination, design development, and project presentations, BIO-WEST also delineated wetlands, assessed impacts, located the mitigation site, developed the mitigation plan, prepared and coordinated the Section 404 permit under the Clean Water Act, developed a construction monitoring plan, and conducted mitigation monitoring as required by the U.S. Army Corps of Engineers. Final wetlands mitigation monitoring will be conducted this year.


